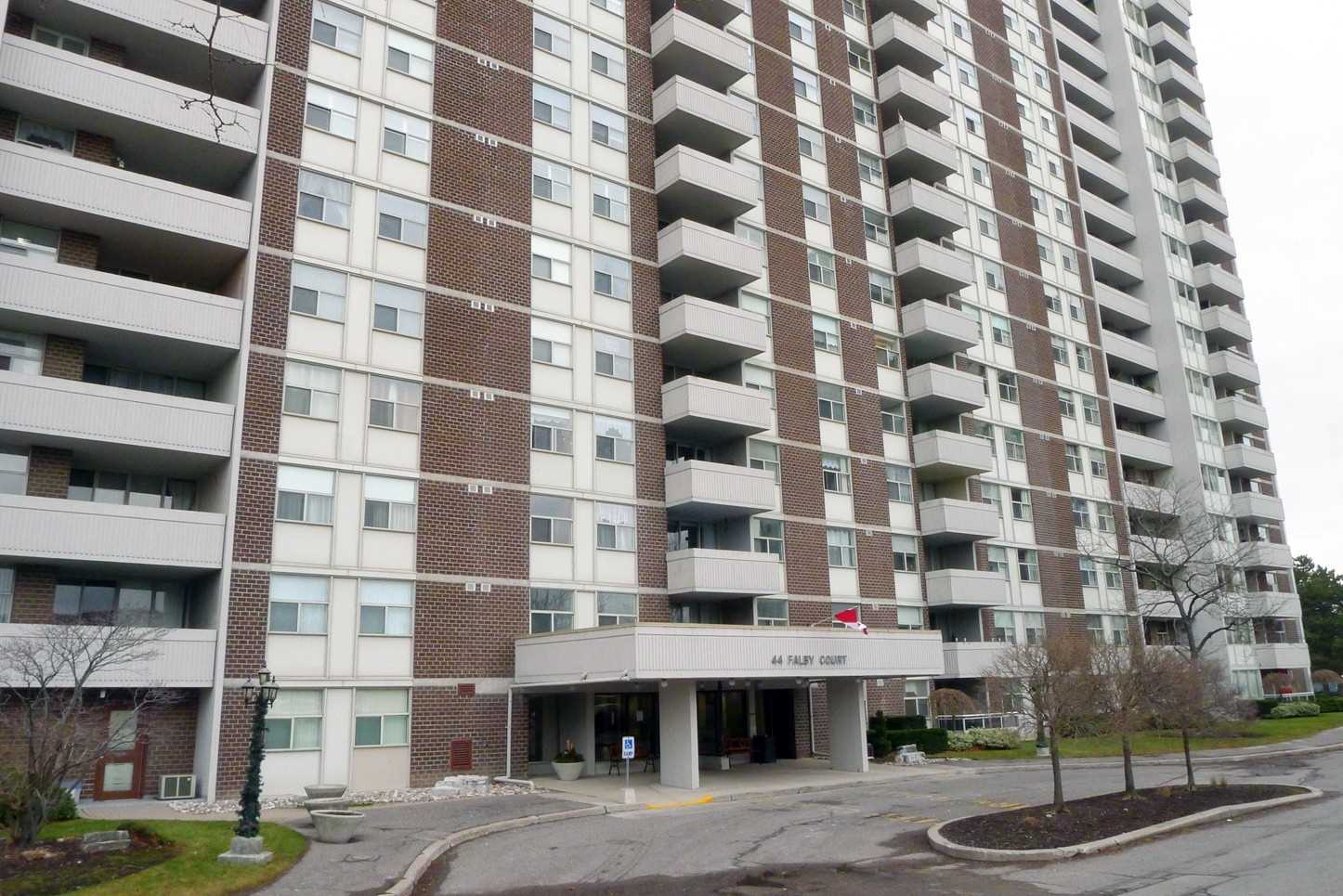- Tax: $2,259 (2018)
- Maintenance:$568
- Community:South East
- City:Ajax
- Type:Condominium
- Style:Condo Apt (Apartment)
- Beds:2
- Bath:2
- Size:1000-1199 Sq Ft
- Garage:Undergrnd
Features:
- InteriorLaundry Room, Sauna
- ExteriorConcrete
- HeatingHeating Included, Forced Air, Other
- Sewer/Water SystemsWater Included
- AmenitiesExercise Room, Outdoor Pool, Party/Meeting Room, Sauna, Security System, Visitor Parking
- Lot FeaturesTennis Court
- Extra FeaturesCable Included, Common Elements Included, Hydro Included
Listing Contracted With: MINCOM NEW CHOICE REALTY LTD., BROKERAGE
Description
*Beautiful 2 Bedroom Condo W/2 Baths In Fabulous Central Ajax Location *Sought After Building *Walk To The New Pat Bayly Square, Ajax Pickering Hospital & Medical Centre *Library, Shops, Restaurants, Churches, Schools & Rec Centre Close By *Spacious & Bright *Freshly Painted *Eat-In Kitchen With Newer Floor, Backsplash & Window Facing West *Walk-In Closet & 2 Piece Ensuite Off Master *Mirrored Hall Closet *Ensuite Laundry & Walk-In Storage Room.
Highlights
All Utilities Included In Maintenance Fee, Even Cable Tv. Fridge, Stove, Built-In Dishwasher, Washer, Dryer, Liv. Rm. Blinds. *Easy Access To Transportation, 401 & Go
Want to learn more about #704-44 Falby Crt (Harwood/Bayly)?

Rooms
Real Estate Websites by Web4Realty
https://web4realty.com/


